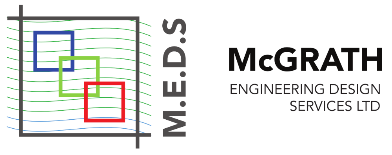Services » Earthworks Design
Earthworks Design
Some developments require earthworks to create new access roads and / or level building platforms. Whether the development is for a brown fields 2 lot subdivision or a green fields 20 lot subdivision, we can assist with the design of the earthworks required.
We use Autodesk Civil 3D, a leading 3-dimensional engineering design software package, to create digital terrain models of the proposed developments. These models accurately calculate the earthworks areas as well as the volumes of earth to be cut and filled to create the desired landscapes. Detailed cut and fill site plans are produced to document the cut and fill depths as coloured contours, and these site plans are also used to create silt and sediment control strategies to ensure the appropriate measures are put into place preventing any silt and sediment laden water leaving the site and contaminating the receiving environment.
These plans, with the calculated earthworks areas and volumes, are essential documentation to be included in the Council application documentation.
.jpg)
.jpg)

.png)